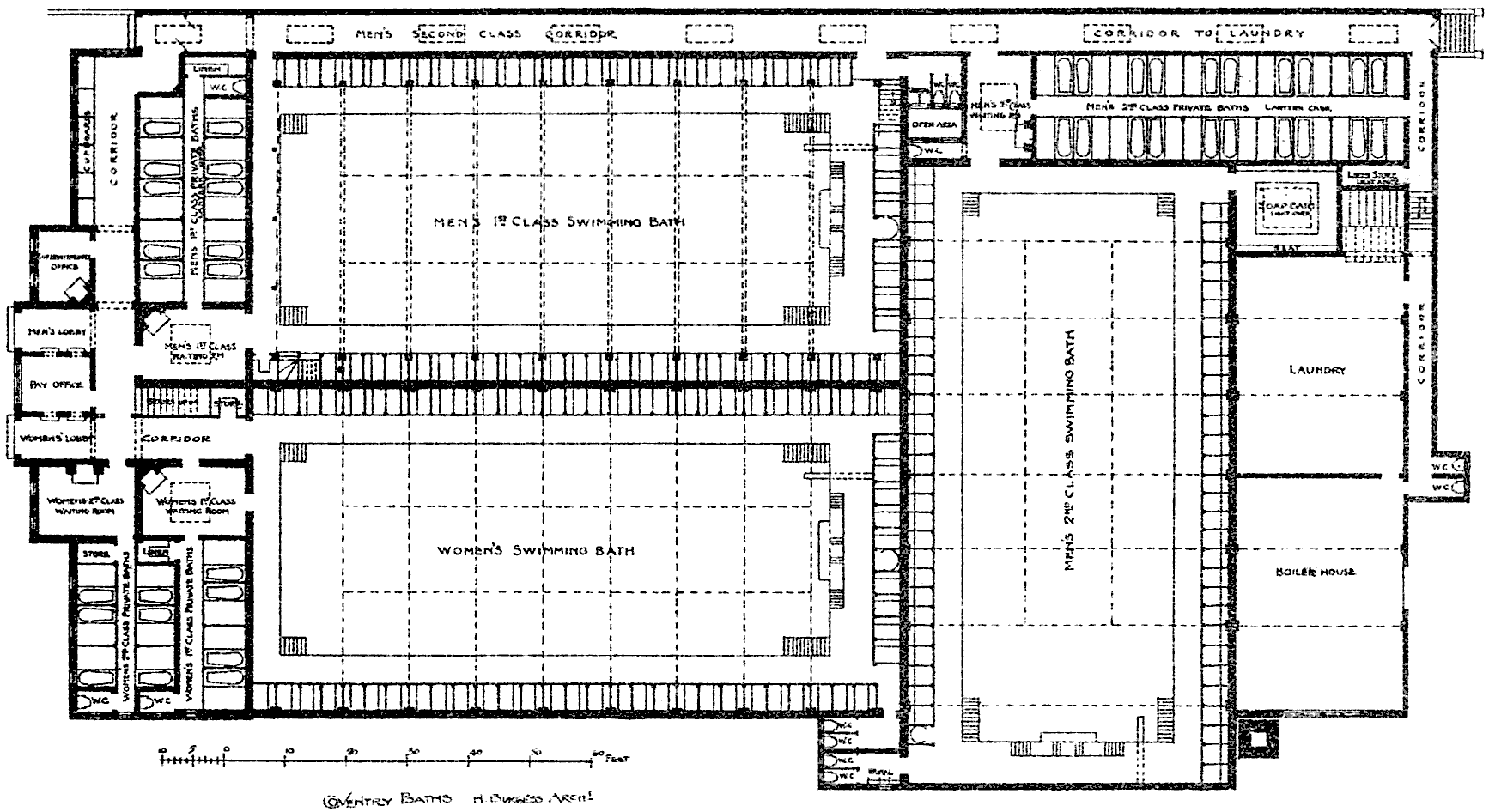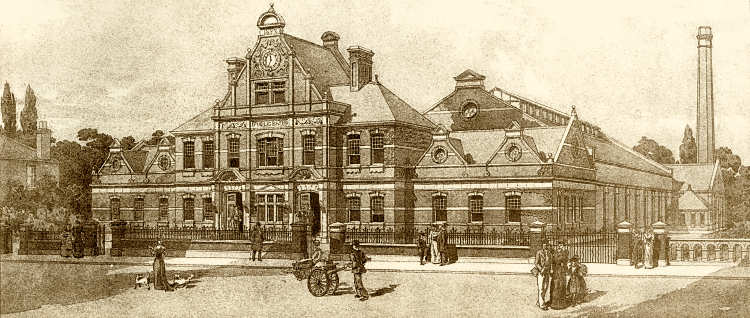|
Index...
|
 e give the plans and view of public baths which have been built by the Corporation of Coventry. It will be seen that all the baths (both slipper and swimming) and the whole of the service laundry department are on one level. The simplicity of plan thus insured, in addition to securing the utmost possible convenience to the public making use of the establishment, facilitates an economical system of administration with efficiency of working, easy and effective supervision, and minimum cost of construction. The men's and women's baths have separate entrances; between these is placed the checktaker's office, so that one person can take the money from both sexes and classes. The full total of private baths is - i.e., ten men's first-class private baths, twenty men's second-class private baths, four women's first-class private baths, and six women's second-class private baths; total number of private baths, forty. Each of these sets or groups (all amply lighted and ventilated) is complete in itself, with waiting-room, w.c., &c., and it is to be noted that each attendant in charge of a department can easily supervise the adjoining one by means of the direct communication that has been provided.
e give the plans and view of public baths which have been built by the Corporation of Coventry. It will be seen that all the baths (both slipper and swimming) and the whole of the service laundry department are on one level. The simplicity of plan thus insured, in addition to securing the utmost possible convenience to the public making use of the establishment, facilitates an economical system of administration with efficiency of working, easy and effective supervision, and minimum cost of construction. The men's and women's baths have separate entrances; between these is placed the checktaker's office, so that one person can take the money from both sexes and classes. The full total of private baths is - i.e., ten men's first-class private baths, twenty men's second-class private baths, four women's first-class private baths, and six women's second-class private baths; total number of private baths, forty. Each of these sets or groups (all amply lighted and ventilated) is complete in itself, with waiting-room, w.c., &c., and it is to be noted that each attendant in charge of a department can easily supervise the adjoining one by means of the direct communication that has been provided.

The first-class swimming-bath for men is conveniently near the men's entrance, with direct access from it as well as from their private baths. Its size is 90ft. by 35ft. The men's second-class baths are also conveniently planned, and are directly approached by a corridor 6ft. in width from the men's separate entrance. Sixty-two dressing-boxes are provided for the first-class swimming-bath, whilst for use in connection with the second-class swimming-bath, which is of similar size to the first-class bath - viz., 90ft. by 35ft. - there are 59 dressing-boxes. In the first-class swimming-bath, the deeper end is placed on the side furthest from the entrance, and in both baths the full depth of water - viz., 6ft. 6in. - is secured to a distance of some 9ft. or 10ft. from the retaining wall of the deep end, so as to afford the greatest possible depth at the point where divers would enter the water. The shallow end of each bath is provided with a cast-iron scum trough. Between the deep ends of the two swimming-baths is placed an inspection chamber for the efficient working of the various valves connected with the supply and waste pipes. In all cases the requirements of public baths have been carefully studied, whilst every precaution has been taken in so planning the buildings as to insure thorough lighting and proper sanitary arrangements and ventilation to all departments. In view of the utilisation of the first-class men's swimming-bath as a public hall, two doorways are provided leading into the lift, corridor, one at each end of the bath for exits. This corridor leads directly into Priory-street, and thus affords good facilities for public egress. All or any of the waiting-rooms adjoining the entrances from Priory-street would be available for cloak-rooms. The service laundry department has been placed at the east end of the site, from which it is directly accessible. The boiler-house, coal-store, &c., with good external access from the rear of site, is placed next to the service laundry, and a corridor leads to this and the service laundry from the 6ft. corridor.

The front of the baths abutting on Priory-street has been faced with the best local red bricks with Portland stone dressings. The entrance steps and all staircases are of granolithic concrete, and all balusters, &c., are of iron. The internal walls throughout are faced with selected facing-bricks, and the insides of the swimming-baths are lined with white glazed bricks. All lloors and passages are of fireproof construction, and the flooring round the swimming-baths is formed in granolithic, and a curbed and sunk channel is continued in order to prevent the surface water from passing into the baths. The first-class private baths are of porcelain, and the second-class of enamelled iron. The front roofs are tiled with Broseley tiles, and the roofs of the swimming-baths are covered with the best Bangor duchess slates. These baths have been built bv Mr. C. Gray Hill, of Coventry, at a total cost of £17,965 16s. 10d. Mr. Harold Burgess and Messrs. Spalding and Cross, FF.R.I.B.A., were joint architects in the carrying out of the works, and Mr. Alfred Davies acted as clerk of works.
Website by Rob Orland © 2002 to 2026