|
Index...
|
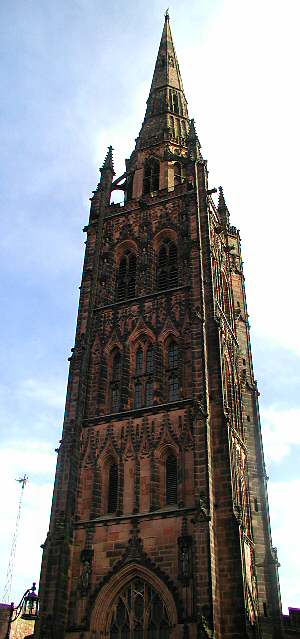
 view of the old cathedral's Spire which still stands proudly above the pleasant west entrance to the cathedral pictured below. You may notice that the small spire, known as a 'fleche', of the new cathedral is also visible in the background on the left of the picture.
view of the old cathedral's Spire which still stands proudly above the pleasant west entrance to the cathedral pictured below. You may notice that the small spire, known as a 'fleche', of the new cathedral is also visible in the background on the left of the picture.
The tower was added to the main structure by wealthy wool merchants and former mayors, brothers William and Adam Botoner, between 1373 and 1394. Over the next four decades, the nave and inner isles were built, and then around 1433 the spire was started, paid for by two Botoner sisters, Mary and Anne. It was not recorded when the spire was completed, but it's likely to have been in time for the visit of King Henry VI in 1450.
This was still not the final product however as the building of St. Michael's was enlarged around 1500 when the chapels forming the outer isles on the north side were added.
It is said that a brass plate used to exist within the church containing the lines:
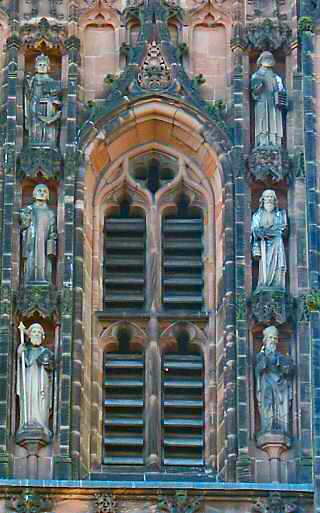
Far from simply being (literally) a tower of strength, it's quite impressive just how much detail has been put into this fine piece of middle aged engineering. As the photograph on the right testifies, there are figures and ornate decorations all the way up the tower, and as with the cathedral in general, even after many visits, you will still continue to discover previously unnoticed wonders about this place!
The next photo is the reverse of the last, showing the gardens as viewed from the top of the tower.
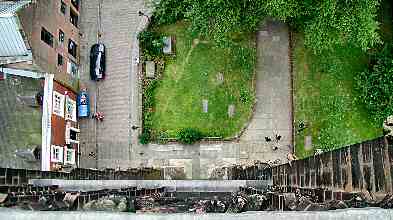
Although the spire survived the Coventry bombing, it did not appear to come out completely unscathed.... the top of the spire is actually three feet off centre and this gave rise to concern from the salvage team after the war who seriously considered demolishing the tower and spire due to the possibility that the bombing had made the structure unsound. Fortunately, it was pointed out to them in the nick of time that the lean was due to an ongoing subsidence problem which has given cause for extensive foundation support work over the centuries, the cause of which was origially due to the existence of a defensive ditch around the grounds of Coventry's Norman castle. Thanks to the work done, the tower and spire now stand at least as strong as when they were first built, six hundred years ago.
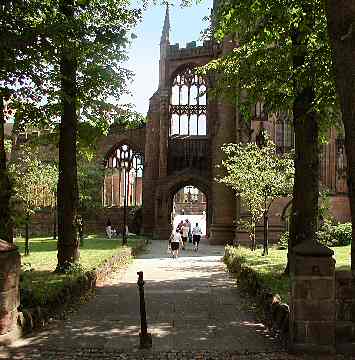
The sound of church bells can be an uplifting experience (though I'm sure people living next door to a church might disagree!), but equally can be a design problem or even a threat to the structure of a church.
In the 19th century, cracks in the tower were accredited to the huge bells and this gave rise to more strengthening work and also plans for a separate campanile to house the bells. However, the campaigner for the addition of a campanile died in 1891 before building began, and plans were indefinitely shelved.
Despite never being built, the plans for St. Michael's Campanile had achieved quite an advanced stage, and the drawing below, right, shows how it might have looked had it been completed.
The Chapel of Unity on the side of the New Cathedral now stands approximately on this site.
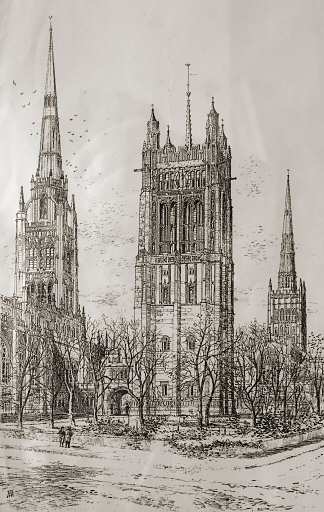
The architect's drawing on the right was taken from a magazine called "The Builder", issued June 20th 1891.
The bells still ring out loud regularly today, and a short video clip, recorded from inside the tower, can be seen below:
Website by Rob Orland © 2002 to 2026