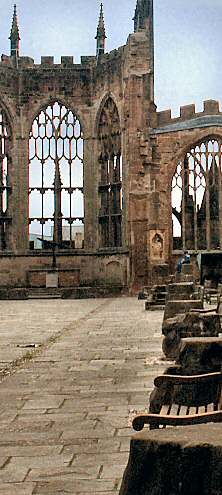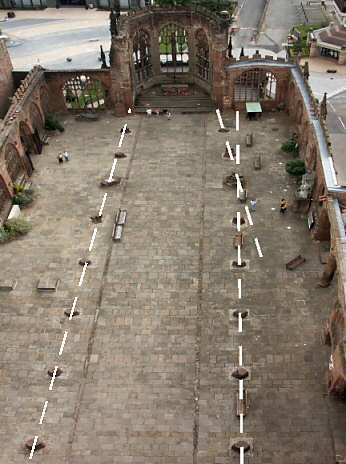|
Index...
|

 feature of the church layout that isn't immediately obvious, is the apparent misalignment of the southern arcade - now, of course, only represented by the row of short stumps which remain. Note how the last two stumps turn inwards to meet up with the side of the apse wall. Visitors to the ruins can easily see this for themselves by standing as I did to take the photograph on the left.
feature of the church layout that isn't immediately obvious, is the apparent misalignment of the southern arcade - now, of course, only represented by the row of short stumps which remain. Note how the last two stumps turn inwards to meet up with the side of the apse wall. Visitors to the ruins can easily see this for themselves by standing as I did to take the photograph on the left.
It's been suggested that after construction of the church began, the building of the then new St. Mary's Guildhall to the south took up some of the ground originally allocated to St. Michael's, causing the plan for the nave to be shifted northwards. The evidence for this can be seen by noting the tower's off-centre position at the east end of the church which might possibly have been centrally placed in a slimmer building if the apse had been brought towards the south. (Slightly to the right in this photo.) The 'bent' line of pillars does begin in line with one edge of the tower - did the original plans have a 'thinner' church with the nave only being the same width as the tower?
Another possible explanation is that many churches built around that time had the chancel "lean" to the north to represent the inclination of Christ's head on the cross in symbolic fashion.
The view below taken from the top of the tower demonstrates the layout better; the left (northern) arcade lines up with the apse but the southern row of pillars takes a detour.

Website by Rob Orland © 2002 to 2026