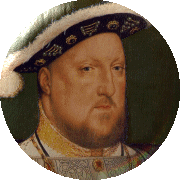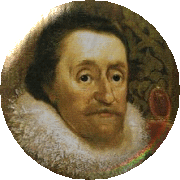Palace Yard
In November, 1605, Princess Elizabeth was hurriedly brought for safety within Coventry's walls, her tutor, Lord Harrington of Combe, boding evil from the news of the baulked conspirators' wild ride through Warwickshire.
The civic records say the "Ladie Elizabeth laye at Mr. Hopkyns'," and pikes, corselets and halberds were had forth from the armoury in St. Mary's Hall to equip the guard at this season of alarms.
The conspirators afterwards confessed to a design to seize the Princess at Combe and proclaim her Queen, once King, Lords and Commons had perished at Westminster.
"What a Queen had I been by this means," said little Elizabeth. "I had rather been with my Royal father in the Parliament House than wear his crown on such condition."
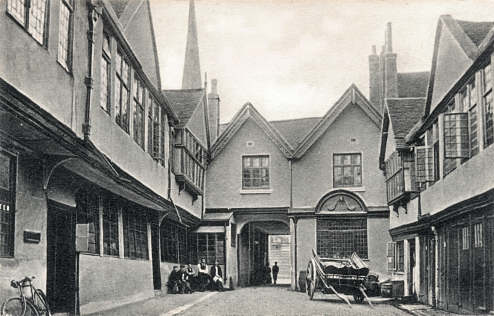
Palace Yard as it would have looked around 1910
Palace Yard was known as "Mr. Hopkins' house", and had an un-pretentious brick frontage with an entrance leading to a lovely gabled court adorned with lead work. In 1605, it was here that the Princess had her lodging, the Stuart Princess, not the Tudor Queen, but her namesake, who later reigned for a winter in Bohemia, she to whom Sir Henry Wotton wrote the lines beginning:
You meaner beauties of the night.
The "glorious lead work" spoken of above was added by Sir Richard Hopkins in 1655-56. This Ieadwork is still the chief glory of Palace Yard. It is plain that the artist had joy in doing it, so finely modelled is the design of the rain gutter with its cresting, so diverse the decoration of spout-heads and bands attaching the down-spouts (note the charming little figures of dogs in this connection) to the stuccoed wall.
On an east side the spout-head is inscribed the date 1655, on a western one 1656. The accompanying initials H R S stand for Richard Hopkins and his wife Sarah (Jesson). On the east side eaves-gutter are the Hopkins arms.
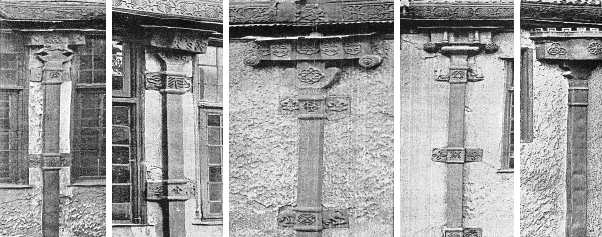
Series of photos demonstrating the diverse decoration of the spout-heads and down-pipes.

Vine pattern lead gutter.
Though the quadrangle of Palace Yard is a medley of styles at the north end, fifteenth century barge-boards and gables of steep pitch, at the south a Venetian and bell turret, where fabric of oak and plaster could be seen.
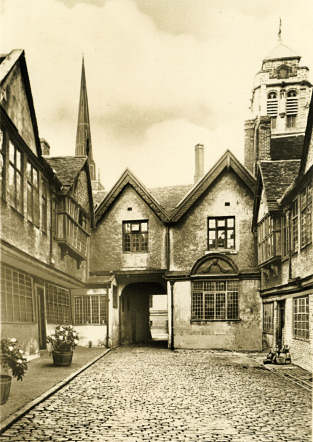
The ancient timbers of the projecting upper storey can be seen encased in later moulded woodwork, to bring the whole more in line with the later frontage.
The image of Palace Yard shown here in 1939 would have been amongst the very last photographs ever taken of this historic courtyard. A year later the whole place was obliterated in the blitz.
One small difference between this and the above view that's worth noting, is the appearance in this 1939 skyline of the clock tower, which graces the south-east corner of the Coventry Council House - built during the First World War. Small photographic details of this kind are extremely useful in helping to geographcally locate old places such as this, which no longer leave a trace of their existence.
Inside the house, in spite of modernisations, many features remain, tie-beams, posts, flooring, moulded mullions of oak, and in the windows leaded panes of blown glass with iron stanchions. The north-west end seems to have formed a distinct dwelling, and is mainly fifteenth century.
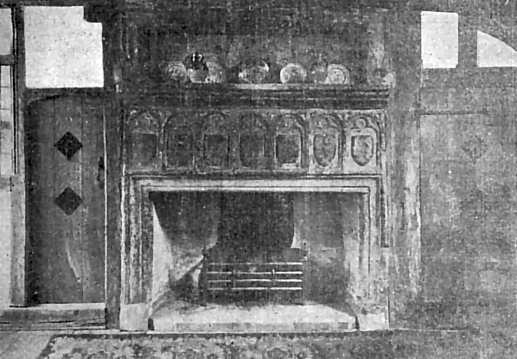
Here were two Gothic stone fireplaces, the one shown here on the right was in the West Wing on the first floor, having a frieze with seven plain shields in cusped arcading, to which molded lintel forms a capping; above is a recess evidently used for household vessels, with traces of roses carved on soffit.
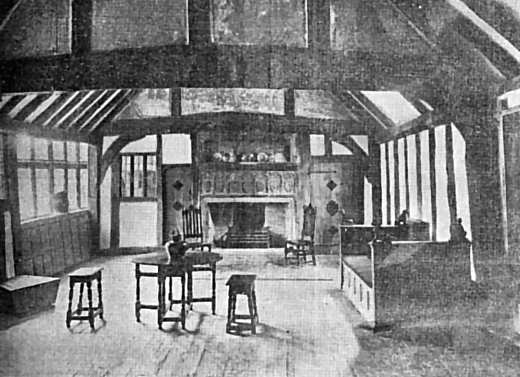
Another stone fireplace, classic in design and cruelly repainted, is in the tapestry room at the "Palace" end of building. Plaster ceilings of the seventeenth or early eighteen century form another feature of this the south side.
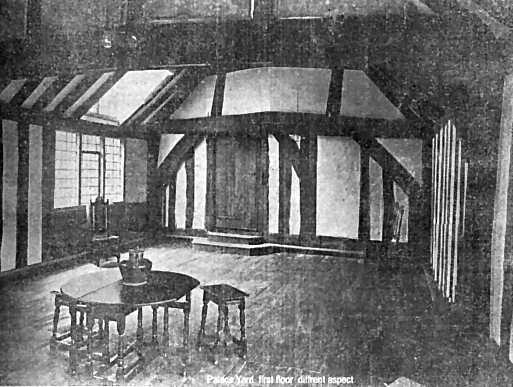
The same room looking the other way.
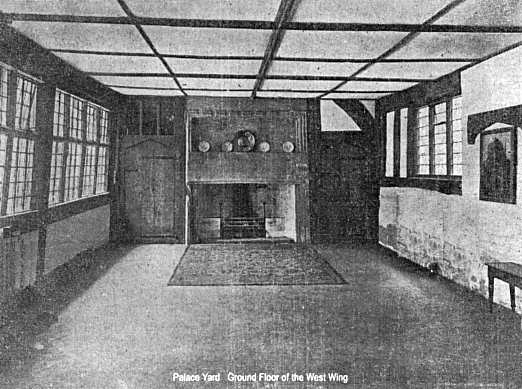
The State room is divided by cross beams, ornamented by scroll design, into four panels, each of the panels being filled with laurel garlands in bold relief.
The pedigree of the Hopkin's family, begins with one Nicholas, a draper, according to a Coventry deed of Mary's reign, held a in the Drapery, which stood opposite to Palace Yard. This family tree does not include William, Mayor of Coventry in 1499, or Richard, Sheriff in 1555, "put out for religion" and imprisoned in the Fleet under Mary; but there is a strong probability that these names should be inserted into any history of the family. The first Hopkins to attain to the dignity of Member for Coventry was Sampson, who sat in the "Addled" Parliament of 1614.
He was likewise Mayor, Alderman of Earl Street, and founder of three sermons preached every year at St. Michael's, one falling on the anniversary of Gunpowder Plot, the occasion on which he had played host to Princess Elizabeth.
The house has undergone many changes since the days of these courtly visits. The Hopkins' sold it in 1822. Part of the building was once occupied as a ladies' school, kept by a Miss Sheldrake; another part was known as the Golden Horse Inn. At the back of the house a factory now stands. Offices occupy the drawing-room and ante-room; the tapestry-room is dismantled, though the tapestry hangs in the lobby of St. Mary's Hall; and until recently printing machines filled the north-west chambers, where a fifteenth century citizen had once his dwelling.
Palace Yard was completely destroyed by a single high-explosive bomb during the 1940 blitz.
Acknowledgments to Ms Dormer Harris, Rev. G. H. Hopkins and Mr. J. Crouch.
